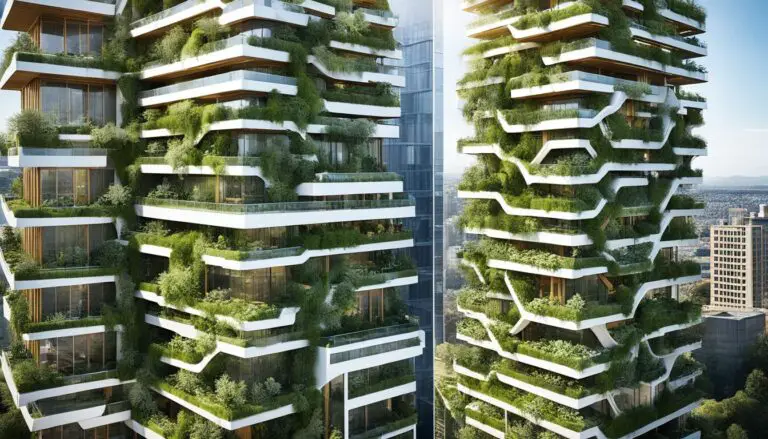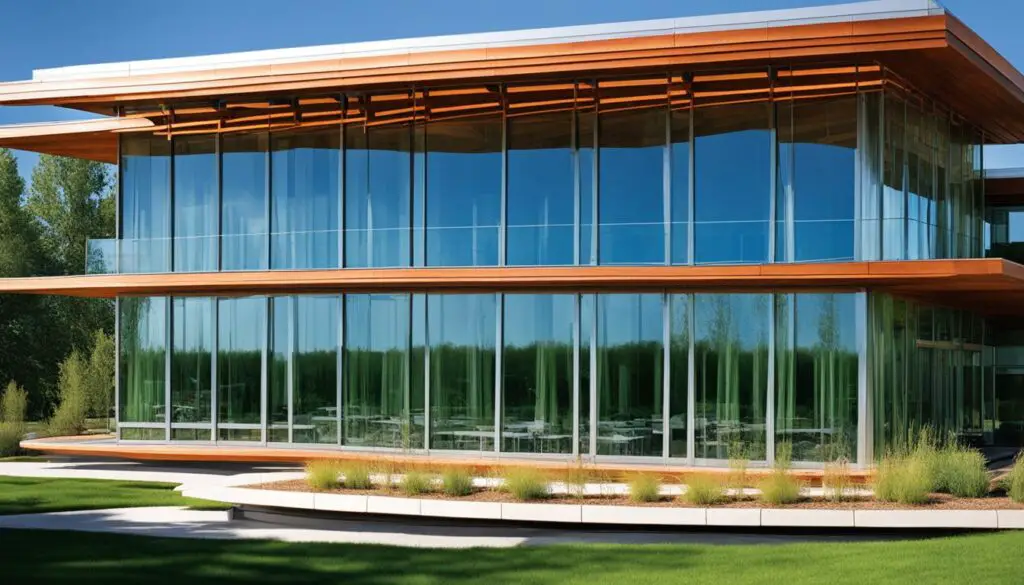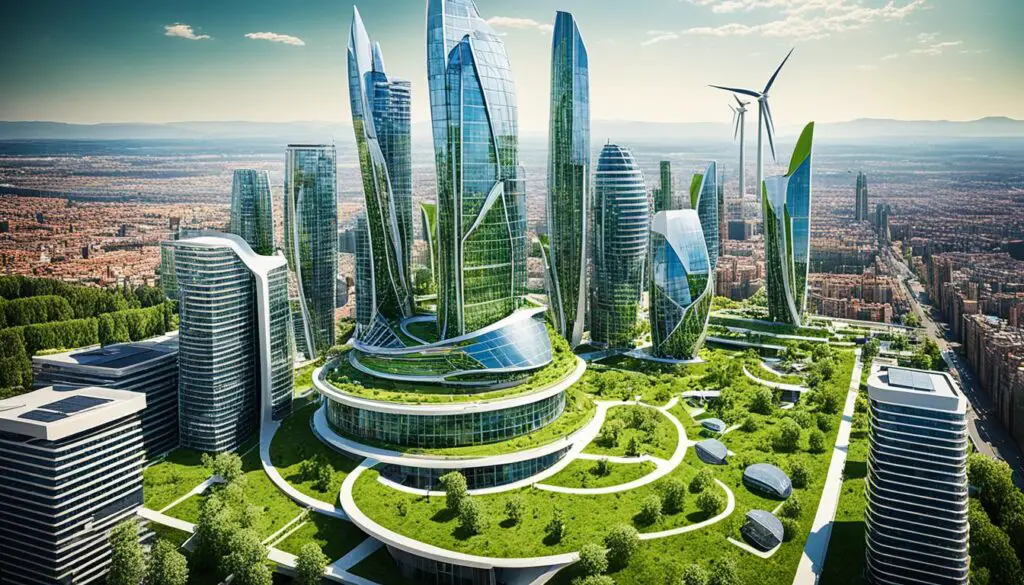Welcome to a world where the future is shaped by sustainable architecture designs. Here, architects are committed to eco-conscious living. They use a holistic approach to make buildings that blend with the environment and improve our well-being.
By embracing sustainable practices and innovative designs, they’re leading us towards a greener future.
Key Takeaways:
- Sustainable architecture designs are vital in shaping a more sustainable and resilient future.
- Architects are incorporating passive design strategies to create harmonious spaces that optimize energy efficiency.
- Eco-friendly materials such as cross-laminated timber (CLT) and biophilic design principles are being embraced to minimize environmental impact and enhance well-being.
- Sustainable architecture plays a crucial role in shaping vibrant cities that prioritize community well-being and reduce carbon emissions.
- Technology, such as Building Information Modeling (BIM) and smart building systems, is enabling architects to integrate sustainability into all aspects of building design and operation.
Creating Harmonious Spaces Through Passive Design
Passive design is crucial in sustainable architecture. It blends buildings with their surroundings to boost energy efficiency and lower environmental impact. Through smart window placement, use of thermal materials, and correct building orientation, architects create spaces that are beautiful and green.
Passive design taps into nature’s resources, like sunlight and wind, to increase energy efficiency. Windows placed just right let in plenty of natural light, cutting the need for electric lights. This conserves energy and makes spaces warm and welcoming.
Choosing the right thermal materials is also key. Materials that hold heat, like concrete, help keep temperatures steady inside. This lessens the need for heating and cooling systems, boosting energy efficiency.
By adding passive design elements to buildings, we lower our ecological impact while making spaces that are stunning and functional. It involves leveraging the natural environment to create a sustainable, energy-efficient place to live and work.
Building layout in relation to the sun matters too. Aligning buildings properly allows natural heating in the winter and cooling in the summer. Placing living areas and big windows southward ensures sunlight warms the space in colder months while keeping it cool when it’s hot.
Using passive design, architects craft buildings that fit perfectly with their environment. This approach blends passive design, energy efficiency, window placement, and thermal materials into a comprehensive sustainable architecture strategy. It benefits both people and planet.
| Benefits of Passive Design | Examples |
|---|---|
| Reduced energy consumption | Proper window placement lets in natural light, reducing the need for artificial lighting during the day. |
| Improved indoor comfort | Thermal materials help regulate temperature, creating a comfortable indoor environment. |
| Enhanced connection to nature | Strategic building orientation maximizes natural views and access to daylight. |
| Sustainable living | Passive design reduces reliance on fossil fuel-based systems, contributing to a greener future. |
Passive design is a powerful tool for sustainable architecture. It focuses on energy efficiency, comfort, and caring for the earth. Adopting these principles can change how we design and build for a sustainable world.
Building with Eco-Friendly Materials
Choosing the right materials is key in sustainable architecture. Today, many architects prefer cross-laminated timber (CLT) for green buildings. This approach benefits both people and the planet.
CLT is a sustainable choice compared to traditional materials. It’s made by arranging wood panels at 90 degrees and gluing them. This method makes the wood stronger and suitable for various uses.
Engineered wood like CLT helps capture carbon dioxide. This reduces greenhouse gases. By using CLT, we make buildings that are both beautiful and eco-friendly.
Biophilic design is also crucial for eco-friendly architecture. It brings elements of nature into buildings. Adding living walls, natural light, and plants improves health, mood, and productivity.
We make a difference by using sustainable materials and design. With materials like CLT and biophilic elements, we aim for a green future. This way, our buildings do good for people and the planet.
Benefits of Building with Engineered Wood Products:
- Reduced carbon footprint
- Enhanced structural integrity
- Improved indoor air quality
- Promotion of biophilic design
- Support for sustainable forestry practices
Shaping Cities of Tomorrow
As cities grow quickly, making them sustainable is key. They face issues like traffic, dirty air, and not enough resources. Sustainable architecture can solve these issues. It also helps people feel connected.
Architects and planners can make cities greener. They can lower harmful gases. And make places where people can walk to what they need. This includes parks and buses. It leads to a healthier way of living.
“The future of cities lies in sustainable architecture. It’s not just about buildings. It’s about making spaces where people can flourish together. It brings communities closer” – Jane Stevens, Urban Planner
Innovation in architecture can change the future. It makes energy use better. And it finds smart ways to deal with trash and use clean energy. Cities can be good for the planet and for people this way.
Designing public places is also important. Parks and community centers bring people together. They make everyone feel like they belong. This makes life better for all.
To build better cities for tomorrow, everyone must work together. Architects, city planners, leaders, and local people need to team up. Only then can we build places that are green, innovative, and full of life.
The Benefits of Sustainable Architecture in Shaping Cities
| Benefits | Description |
|---|---|
| Reduced Carbon Emissions | Sustainable architecture focuses on energy-efficient designs. It lowers the carbon footprint of cities. This helps fight climate change. |
| Promotes Healthy Lifestyles | Green spaces in walkable cities push for exercise. This improves the health of people living there. |
| Enhances Community Bonds | Places made for meeting and hanging out make community ties stronger. People feel they belong. |
| Encourages Innovation | New tech and designs come from sustainable architecture. This brings new ideas to building. |
| Promotes Resource Efficiency | Using materials wisely cuts down trash. It makes sure resources are used the best way. This supports a loop of use and reuse. |
Technology as an Enabler
Technology is changing sustainable architecture for the better. It lets architects design buildings that are both innovative and good for the environment. The two main tech tools driving this change are Building Information Modeling (BIM) and smart building systems.
Building Information Modeling (BIM)
Building Information Modeling (BIM) is a tool architects use to see and study a building’s design in detail. They create 3D models to understand better which materials to use, how to save energy, and how to use space best.
I believe that Building Information Modeling is the future of sustainable architecture. It allows me to collaborate with clients and construction teams, making sure we all make smart decisions throughout the project.
BIM helps architects see how different designs affect the environment. They can check how much energy a design will use. This way, they can choose options that use less energy and cut down on pollution.
Smart Building Systems
Smart building systems change how we use energy in buildings. They use sensors, automation, and data to make energy use as efficient as possible. This includes managing lighting and temperature.
By using smart building systems, we can make buildings more energy-efficient. This helps us work towards a more sustainable future.
These systems monitor conditions and how people use the building in real time. This means they can adjust things like lighting to save energy. For example, lights can dim when no one is in the room.
Smart systems also find problems early, which saves energy and money. Fixing things before they get worse means the building runs more efficiently.
Architects can use technology to make sustainability a key part of a building’s entire life. Tools like BIM and smart systems help them make choices based on hard data. The result? Buildings that save energy and are better for the planet.
The Future of Sustainable Architecture Designs
As we move forward, sustainable architecture is crucial for a greener planet. It starts with a sustainable mindset focusing on eco-friendly design and building methods. Tomorrow’s architects will know how to make buildings that are kind to the earth and good for community health.
Education is key to advancing sustainable architecture. Sustainable design principles will become a core part of learning for future architects. This ensures they know how to make buildings that are not only green but also durable. With the right education, architects can innovate and change outdated methods.
Sustainable landscaping is another vital part of this field. It involves using green spaces, native plants, and saving water in our designs. This approach makes our environments more beautiful and supports nature. It helps keep our ecosystems balanced, too.
In the future, blending tradition and innovation will be important. Architects will mix old practices with new technologies and materials. This mix makes designs that are both classic and innovative. By honoring our architectural history and adding new ideas, we can expand the possibilities of sustainable architecture.



